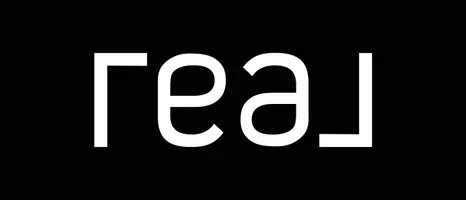9900 GREENE AVE NW Albuquerque, NM 87114
3 Beds
2 Baths
2,069 SqFt
UPDATED:
Key Details
Property Type Single Family Home
Sub Type Detached
Listing Status Active
Purchase Type For Sale
Square Footage 2,069 sqft
Price per Sqft $192
Subdivision Paradise Hills
MLS Listing ID 1082984
Bedrooms 3
Three Quarter Bath 2
Construction Status Resale
HOA Y/N No
Year Built 1962
Annual Tax Amount $2,325
Lot Size 0.360 Acres
Acres 0.36
Lot Dimensions Public Records
Property Sub-Type Detached
Property Description
Location
State NM
County Bernalillo
Area 121 - Paradise East
Rooms
Other Rooms Shed(s)
Interior
Interior Features Attic, Breakfast Area, Ceiling Fan(s), Multiple Living Areas, Main Level Primary, Shower Only, Skylights, Separate Shower
Heating Natural Gas, Radiant Floor
Cooling Evaporative Cooling
Flooring Carpet, Laminate, Tile
Fireplaces Number 1
Fireplaces Type Wood Burning
Fireplace Yes
Appliance Dishwasher, Free-Standing Gas Range, Disposal, Microwave, Refrigerator
Laundry Electric Dryer Hookup
Exterior
Exterior Feature Private Yard, R V Hookup, Rv Parking R V Hookup, Sprinkler/ Irrigation
Parking Features Attached, Garage
Garage Spaces 2.0
Garage Description 2.0
Fence Wall
Utilities Available Electricity Connected, Natural Gas Connected, Sewer Connected, Water Connected
View Y/N Yes
Water Access Desc Public
Roof Type Pitched, Shingle
Porch Covered, Patio
Private Pool No
Building
Lot Description Garden, Lawn, Landscaped, Sprinklers Automatic, Trees, Views, Xeriscape
Faces West
Story 1
Entry Level One
Sewer Public Sewer
Water Public
Level or Stories One
Additional Building Shed(s)
New Construction No
Construction Status Resale
Schools
Elementary Schools Sierra Vista
Middle Schools James Monroe
High Schools Cibola
Others
Tax ID 101206535315441808
Security Features Smoke Detector(s)
Acceptable Financing Cash, Conventional, FHA, VA Loan
Green/Energy Cert None
Listing Terms Cash, Conventional, FHA, VA Loan
Virtual Tour https://my.matterport.com/show/?m=B7GZ8TZzFhv&brand=0&mls=1&





