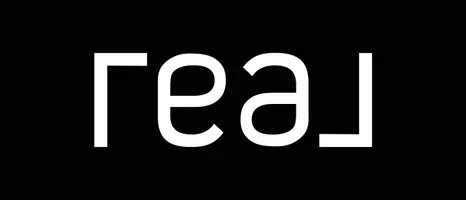7552 Keystone DR NE Albuquerque, NM 87109
2 Beds
2 Baths
1,368 SqFt
UPDATED:
Key Details
Property Type Single Family Home
Sub Type Detached
Listing Status Active
Purchase Type For Sale
Square Footage 1,368 sqft
Price per Sqft $266
Subdivision Keystone Park
MLS Listing ID 1082855
Bedrooms 2
Full Baths 1
Three Quarter Bath 1
Construction Status Resale
HOA Fees $115/qua
HOA Y/N Yes
Year Built 1991
Annual Tax Amount $2,915
Lot Size 4,356 Sqft
Acres 0.1
Lot Dimensions Public Records
Property Sub-Type Detached
Property Description
Location
State NM
County Bernalillo
Area 30 - Far Ne Heights
Interior
Interior Features Breakfast Bar, Bookcases, Ceiling Fan(s), Separate/ Formal Dining Room, Dual Sinks, Entrance Foyer, High Ceilings, High Speed Internet, Living/ Dining Room, Main Level Primary, Pantry, Skylights, Tub Shower, Walk- In Closet(s)
Heating Central, Forced Air, Natural Gas
Cooling Evaporative Cooling
Flooring Carpet, Tile
Fireplaces Number 1
Fireplaces Type Custom, Gas Log
Fireplace Yes
Appliance Dishwasher, Free-Standing Gas Range, Disposal, Microwave, Refrigerator, Range Hood
Laundry Washer Hookup, Dryer Hookup, Electric Dryer Hookup
Exterior
Exterior Feature Private Yard, Sprinkler/ Irrigation
Parking Features Attached, Finished Garage, Garage, Garage Door Opener
Garage Spaces 2.0
Garage Description 2.0
Fence Wall
Utilities Available Electricity Connected, Natural Gas Connected, Phone Connected, Sewer Connected, Underground Utilities, Water Connected
Water Access Desc Public
Roof Type Pitched, Tar/ Gravel
Porch Open, Patio
Private Pool No
Building
Lot Description Landscaped, Sprinklers Automatic
Faces West
Story 1
Entry Level One
Sewer Public Sewer
Water Public
Level or Stories One
New Construction No
Construction Status Resale
Schools
Elementary Schools Dennis Chavez
Middle Schools Madison
High Schools La Cueva
Others
HOA Fee Include Common Areas,Maintenance Grounds
Tax ID 101906332322243219
Acceptable Financing Cash, Conventional, FHA, VA Loan
Green/Energy Cert None
Listing Terms Cash, Conventional, FHA, VA Loan





