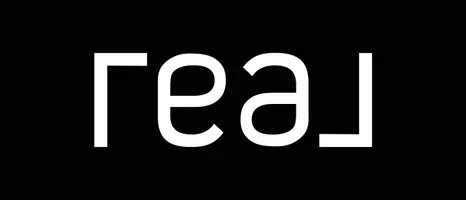3208 REINA DR NE Albuquerque, NM 87111
4 Beds
3 Baths
2,539 SqFt
UPDATED:
Key Details
Property Type Single Family Home
Sub Type Detached
Listing Status Active
Purchase Type For Sale
Square Footage 2,539 sqft
Price per Sqft $163
MLS Listing ID 1082812
Style Ranch
Bedrooms 4
Full Baths 1
Half Baths 1
Three Quarter Bath 1
Construction Status Resale
HOA Y/N No
Year Built 1965
Annual Tax Amount $3,674
Lot Size 8,712 Sqft
Acres 0.2
Lot Dimensions Public Records
Property Sub-Type Detached
Property Description
Location
State NM
County Bernalillo
Area 50 - Northeast Heights
Interior
Interior Features Beamed Ceilings, Bookcases, Breakfast Area, Ceiling Fan(s), Dual Sinks, Living/ Dining Room, Multiple Living Areas, Main Level Primary, Walk- In Closet(s)
Heating Central, Forced Air, Multiple Heating Units, Natural Gas
Cooling Evaporative Cooling
Flooring Carpet, Tile, Vinyl
Fireplaces Number 1
Fireplace Yes
Appliance Built-In Electric Range, Cooktop, Dishwasher, Refrigerator
Laundry Washer Hookup, Dryer Hookup, Electric Dryer Hookup
Exterior
Exterior Feature Private Yard
Parking Features Attached, Door- Multi, Garage, Two Car Garage
Garage Spaces 2.0
Garage Description 2.0
Fence Wall
Utilities Available Electricity Connected, Natural Gas Connected, Sewer Connected, Water Connected
View Y/N Yes
Water Access Desc Public
Roof Type Shingle
Porch Covered, Patio
Private Pool No
Building
Lot Description Views
Faces North
Story 1
Entry Level One
Sewer Public Sewer
Water Public
Architectural Style Ranch
Level or Stories One
New Construction No
Construction Status Resale
Schools
Elementary Schools Mitchell
Middle Schools Hoover
High Schools Eldorado
Others
Tax ID 102106032811341103
Acceptable Financing Cash, Conventional, FHA, VA Loan
Green/Energy Cert None
Listing Terms Cash, Conventional, FHA, VA Loan





